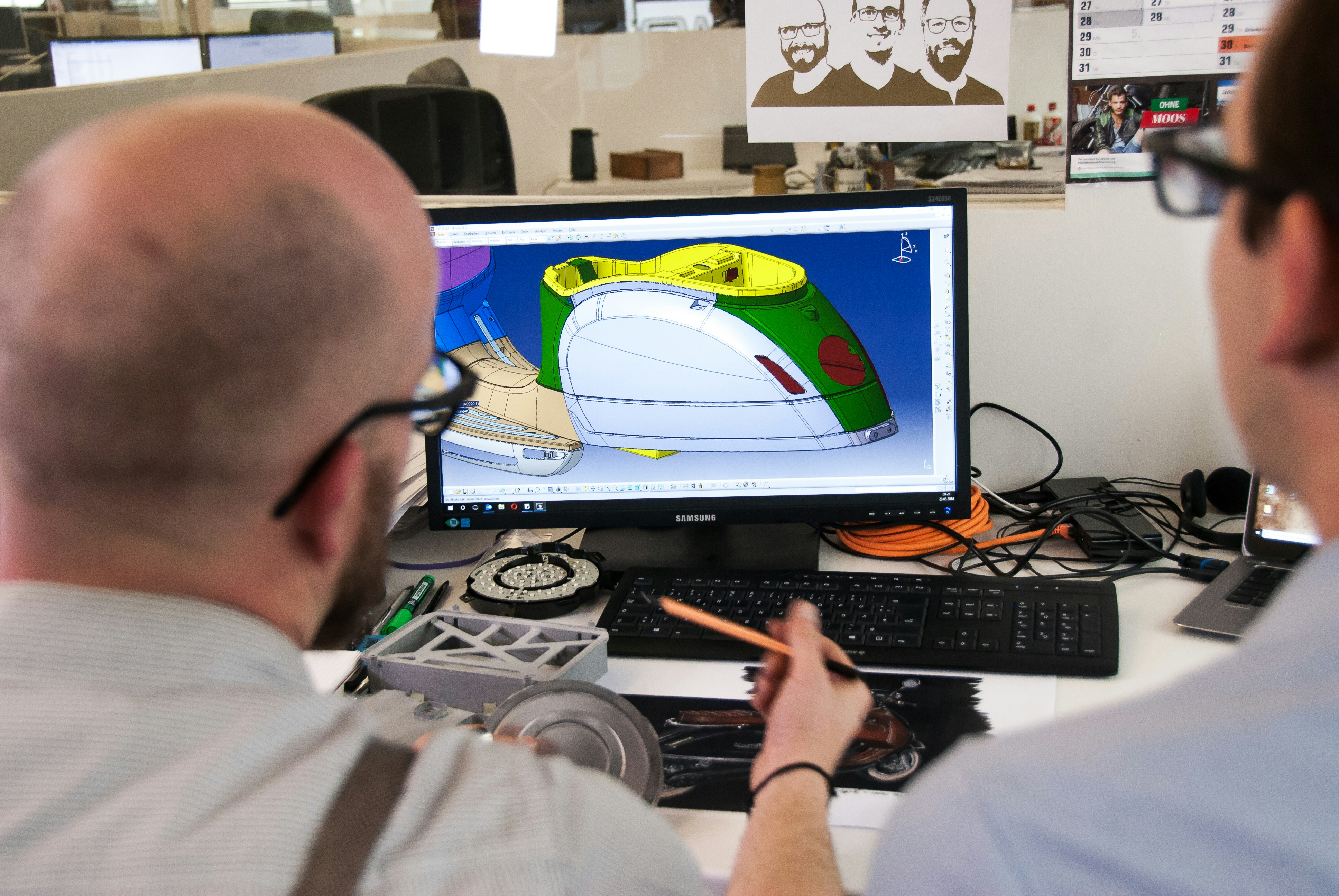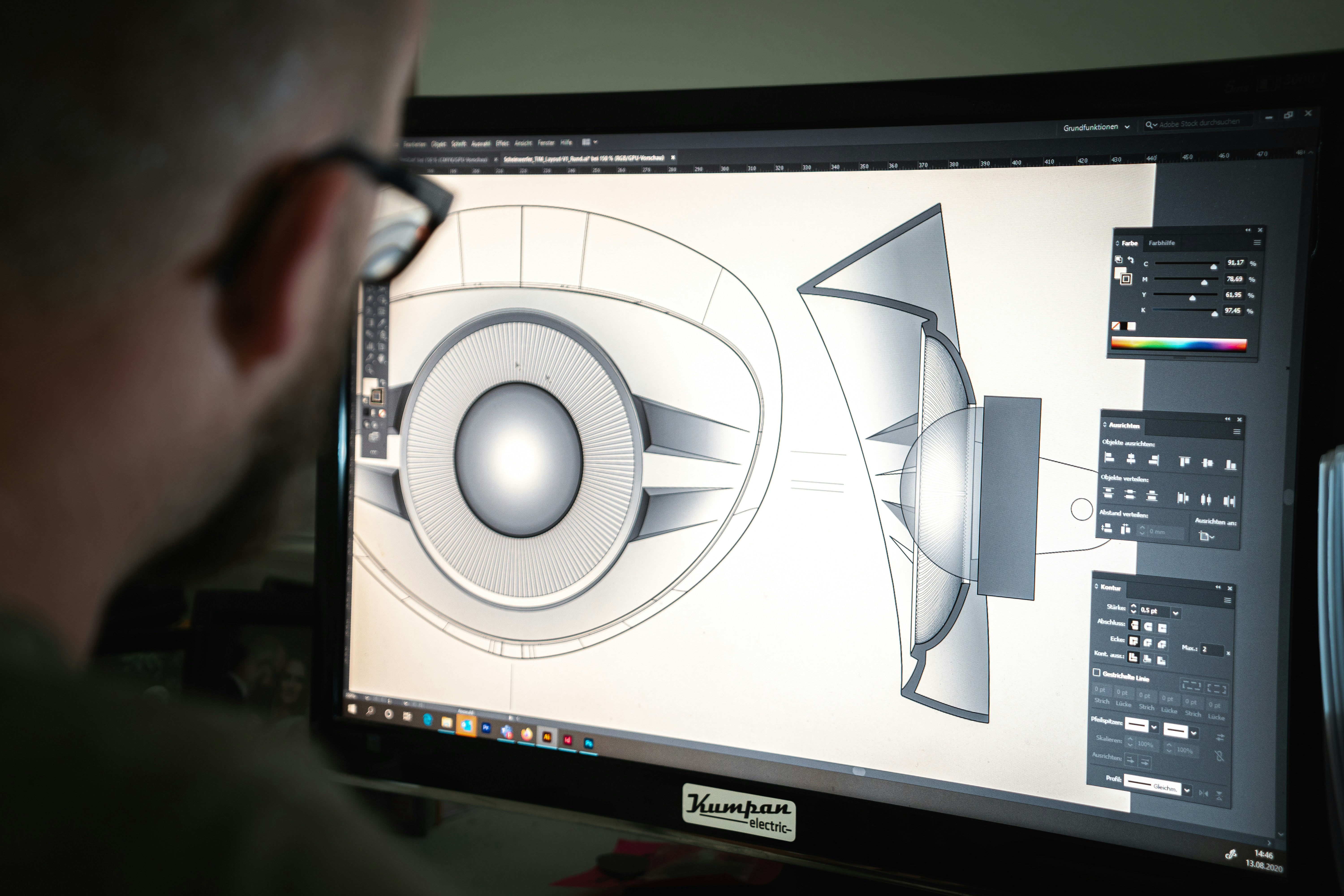
What is CAD? you might be wondering if you're considering a career in architecture, engineering or product design. Jobs in these areas often require skills in computer-aided design as a requisite, but what is CAD exactly, how does it work, and how do you learn it?
Since we specialise in news and reviews on a wide range of creative sectors, we've reviewed a lot of CAD software over the years, and we've spoken to users who contribute features and tutorials to the site. In this guide, we'll provide a basic overview of everything you need to know about CAD to get started. From here, you might want to check our guide to the best laptops for CAD and AutoCAD.
What is CAD?

CAD stands for computer-aided design, although you may also hear the earlier term computer-aided drafting, or a combination: computer-aided design and drafting (CADD). These might sound like quite broad concepts, and they are. CAD can refer to any use of computers to help the design process, but there are two main types: 2D CAD and 3D CAD.
CAD is used to create, modify, test and analyse or optimise design in a wide range of areas, from designing skyscrapers to tiny machine parts.
In the past, designs were drafted by hand using pencil on paper. CAD emerged in the 1960s and have shaped how designers work by replacing drawing boards, protractors and T-squares with specialist computer programs.
These programs allow users to efficiently create virtual replicas of physical artifacts to test and iterate on them and then produce electronic files for print, machining or other forms of manufacturing. These can take the form of 2D blueprints or 3D models.
What is CAD used for?

CAD is used in a wide range of industries, from architecture and product design to aerospace, automobile design, electrical engineering and life sciences. As a result, people entering these areas will often be expected to have CAD skills.
Get the Creative Bloq Newsletter
Daily design news, reviews, how-tos and more, as picked by the editors.
Within these fields, CAD tools are used for everything from concept development and creating mockups and visual prototypes to the detailed design of components, analysis and optimisation, creating guidelines and instructions, rendering and animation.
For more details, see our article on the uses for CAD.
How does CAD work?
CAD requires a software program and a computer. The process and workflows used vary across different industries and depend on the type of CAD used. Very generally, CAD programs provide a digital drawing board where designers can create digital representations of designs, either as 2D drawings or 3D models.
At the core of CAD is the geometric kernel, which is responsible for handling and operations on geometrical shapes. Shapes are defined using mathematical formulas, such as points, lines, arcs, circles, splines and ellipses, and software allows these to be transformed by scaling, rotation and translation.
Designers use geometric shapes, dimensions, and constraints to represent an object's structure and behaviour, and use tools for drawing, editing. Designs can be viewed from designs from different angles, and many programs allow materials to be added to simulate real-world conditions.
CAD also offers parameterization, though which designers can apply parameters, like dimensions or shape, that will update when changes are made.
Architects use CAD to envision real-world buildings in a virtual environment, from conceptual sketches to detailed blueprints. By using CAD programs, architects can experiment with designs, layouts and materials and check that their choices meet the desired aesthetics as well as practical needs for a given site (also see our guide to the best laptops for architects).
Meanwhile, CAD programs allow designers to visualise designs, simulate performance to test them for stress and material strength and then make adjustments and iterate.
What are the benefits of CAD?

CAD has a lot of benefits compared to hand-drawing. It allows virtual prototyping, the creation of complex geometry and assemblies and precise virtual analysis of properties, tolerance and kinematics. CAD programs can also be used to create photorealistic product renders.
Since they allow users to simulate performance, CAD programs make it easier to test things and ensure components fit a project before going to production, improving efficiency and accuracy. Designs made using CAD software can also help protect products concepts by providing documentation for patent applications, and they can speed up time to market.
Using CAD software increases productivity too since programs are optimised to speed up workflows and automate repetitive tasks. Settings can be adjusted to different industry standards, and parts of drawings can be reused in others. CAD can also improve communication among team members and partners by producing neat drawings and clear documentation and databases, and CAD data can be used to extract machine codes for computer-aided manufacturing (CAM).
What are the different types of CAD?
We have a dedicated guide to the types of CAD, but basically there are two main types of CAD: 2D and 3D.
2D CAD models are flat technical drawings providing information such as structural details and dimensions. This can include floor plans for buildings and blueprints for the manufacture or reproduction of objects.
3D CAD models provide virtual models of objects in all dimensions and can also show how they operate and fit together with other objects. These are using in mechanics, manufacturing and car design and more.
What is the best way to learn CAD?
If you're considering a career in a field where CAD is used, you may be wondering how long it takes to learn CAD and whether you can learn CAD on your own.
Most people learn CAD through a combination of formal online or in-person courses, tutorials, and practical exercises. If you want to learn CAD on your own for free, there are lots of tutorials online. It will probably be best to start by choosing the software program that's most used in your industry and following online tutorials and practice projects and joining online communities dedicated to that specific program.
Experts suggest that it's possible to learn the basics of CAD with about 20 hours of tuition and up to around 100 hours of practicing. If you don't already have drawing skills, you may want to start there an first master the basics of 2D drawing and then 3D. You'll also need to be familiar with basic mathematical and geometrical concepts.
If you are looking for somewhere accessible to start, TinkerCAD is free and relatively simple. It runs in your browser and has built-in tutorials.
What file formats are used in CAD?
CAD can involve both neutral and native file formats. The former are designed to be universal, working in various different software systems. STEP (STandard for the Exchange of Product model data – .stp, .step) is one of the most common. Others include Stereo Lithography, or STL (.stl), Initial Graphics Exchange Specification, or IGES (.igs, .iges), 3D Portable Document Format, Drawing Interchange Format or DXF (.dxf) and PDF (.pdf).
While neutral formats allow interoperability across software, they don't all contain the same data or behave in the same way.
Some CAD software uses its own native file formats, which may be viewable and editable only in that specific program. Native formats used in CAD include .dwg (AutoCAD), .CATPart and .CATProduct (CATIA V5), .sldprt and .sldasm (SolidWorks ) and SchDoc and *.PcbDoc (Altium).
How is AI used in CAD?
As in many areas of creative software, AI is coming into CAD programs. It's being used to speed things up and automate repetitive tasks and improve design efficiency for tasks like generating parametric models and optimising layouts. It can even identify potential design errors.
Some developers are working on text-to-CAD tools that allow users to describe a design in text for the AI to generate a base model, which can then be further developed and refined manually.
When was CAD invented?
There's no single origin of computer-aided design, but the history of CAD can be traced back to in-house work at large companies and several key milestones. Patrick Hanratty developed program called DAC with General Electric and IBM in 1957. This used interactive graphics and a numerical control programming system.
A few years later, he later developed PRONTO, the first commercial numerical programming system. And in 1971, Hanratty developed ADAM, later AD-2000, as the first commercially available integrated, interactive design, drafting, and manufacturing system that would go on to inspire many CAD programs.
Other milestones included Ivan Sutherland's Sketchpad, a program that allowed designers to use a light pen to create engineering drawings directly, and IBM and Lockheed's CADAM, which introduced CAD in aerospace design. The late '70s and early '80s saw the released of CATIA and AutoCAD, two CAD programs that are still popular today.

Thank you for reading 5 articles this month* Join now for unlimited access
Enjoy your first month for just £1 / $1 / €1
*Read 5 free articles per month without a subscription

Join now for unlimited access
Try first month for just £1 / $1 / €1

Joe is a regular freelance journalist and editor at Creative Bloq. He writes news, features and buying guides and keeps track of the best equipment and software for creatives, from video editing programs to monitors and accessories. A veteran news writer and photographer, he now works as a project manager at the London and Buenos Aires-based design, production and branding agency Hermana Creatives. There he manages a team of designers, photographers and video editors who specialise in producing visual content and design assets for the hospitality sector. He also dances Argentine tango.
You must confirm your public display name before commenting
Please logout and then login again, you will then be prompted to enter your display name.
